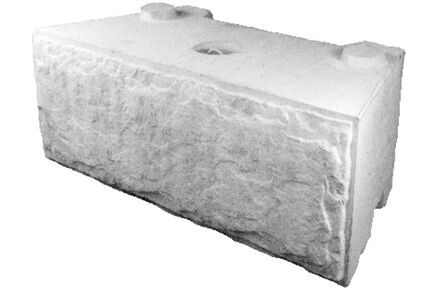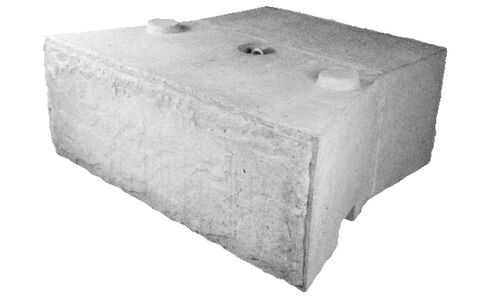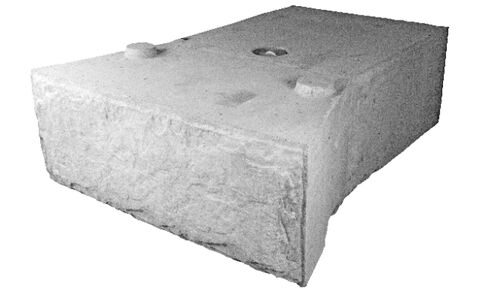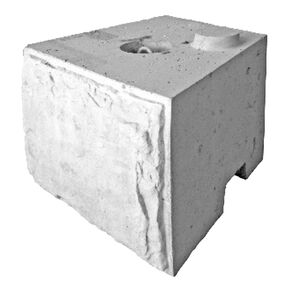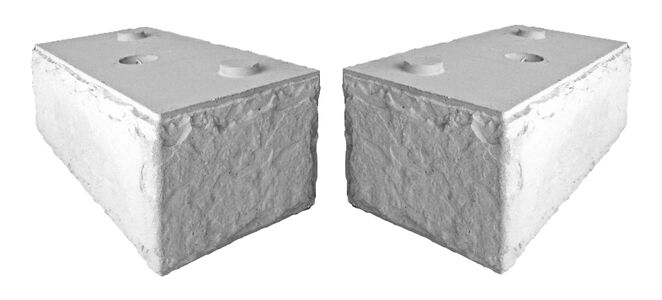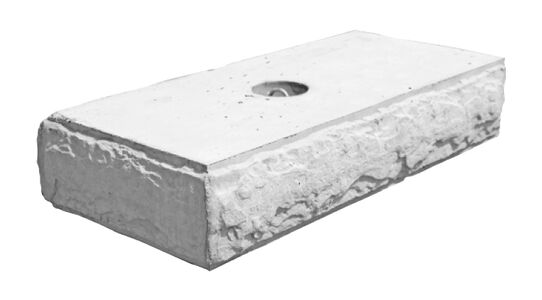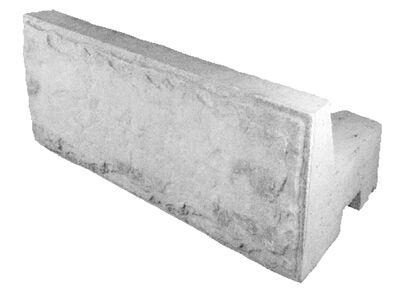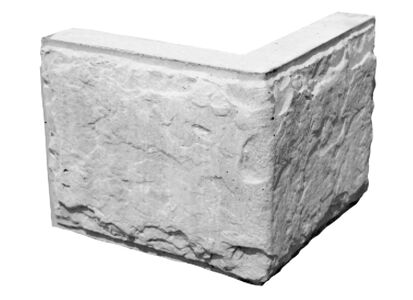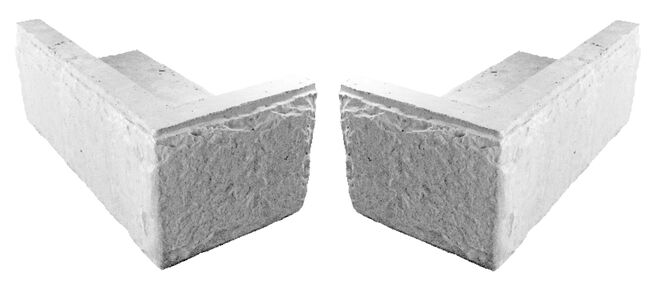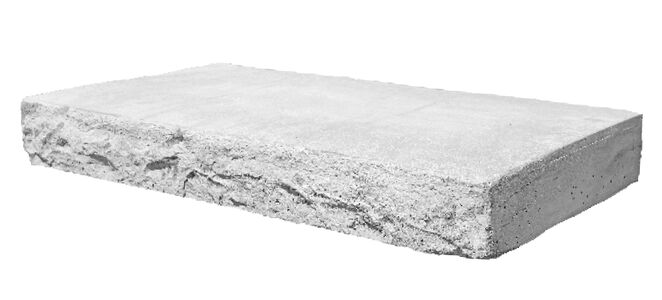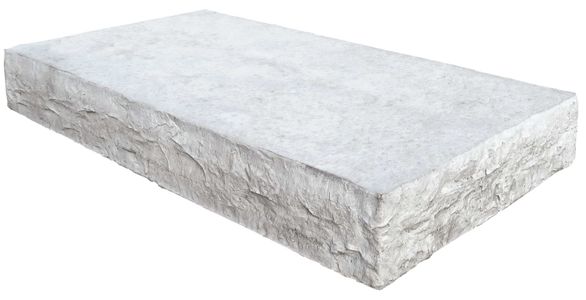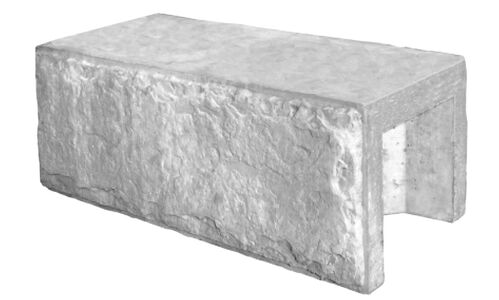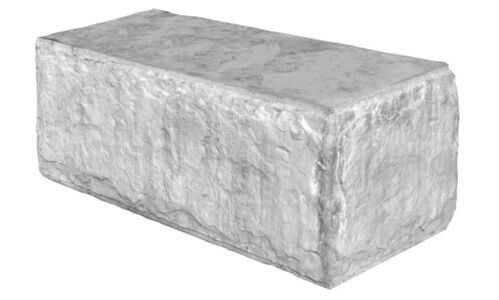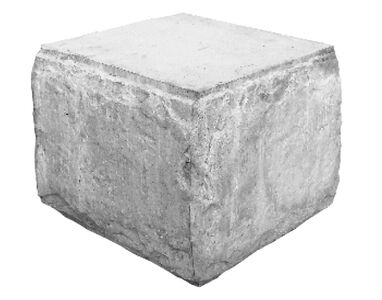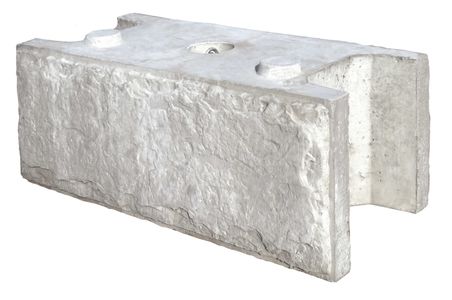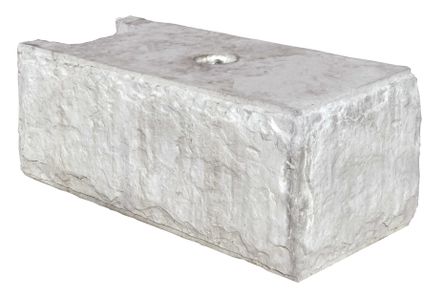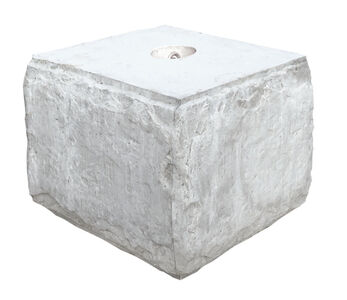Bronco 18H
Need to supersize? Meet a heavyweight.
When you’ve got a project that requires a heavy-duty retaining wall, call for the Bronco 18H retaining wall system, the new heavyweight segmental prefabricated modular block wall (PMBW) system from VERSA-LOK. Weighing in from 1,225 to 3,215 pounds and displaying 6 square feet of face area per unit and a 3.2° batter, the Bronco 18H system has the heft and coverage to tackle any job. Alignment knobs molded into the top of units and channels molded into the bottom ensure correct near-vertical positioning and allow for tight joints with variable-bond construction and a minimum radius of 17 feet.
The Bronco 18H system comprises units of varying depths, half units, corner units, freestanding units, backfill caps and flat caps. Bronco 18H can be used for walls up to 15 feet tall without soil reinforcement, making it ideal for projects with excavation constraints. It easily accommodates geogrid, such as VERSA-Grid, for taller walls. With near vertical construction and variable bond, Bronco 18H is more versatile than other comparable products. After installation, the natural stone appearance of the Bronco 18H wall face can be enhanced with stain to blend into the natural environment.
Product and color availability might be limited in some regions. Contact your local dealer for more information.
Units
